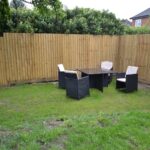Wigmore Street, Leominster
Property Features
- Modern Semi-Detached House
- 2 good Size Bedrooms
- Open Plan Living
- Kitchen/Living/Dining Room
- Ground Floor Cloakroom/W.C.
- Shower Room
- Air Source Heat Pump
- Driveway With Parking For Several Vehicles
- Secure Rear Garden
Property Summary
An internal inspection is recommended of this modern property and viewing is strictly by prior appointment with the selling agents.
Details of 2 Wigmore Street, Leominster are further described as follows:
Full Details
The property is a semi-detached house of brick and part rendered elevations under a tiled roof.
A canopy porch gives access under into a reception hall having lighting, panelled radiator and a door opening into the open plan kitchen/living/dining room.
The kitchen area has units to include a twin bowl, Belfast pottery sink, mixer tap over, solid oak working surfaces covering base units of cupboards and drawers and fitted wine rack. There is an inset 4 ring induction electric hob, fan assisted electric oven with grill under, space and pluming for a slim-line dishwasher, planned space and plumbing for a washing machine and a planned space for a fridge or upright fridge/freezer. The kitchen has tiled splashbacks, window to rear, ceiling downlighters and room for a good size dining table and chairs.
The sitting area has a focal point of a fireplace with a side oak heavy lintel over, exposed brick features and an electric fire inset. To the side is a built-in cupboard, laminate flooring throughout, more ceiling downlighters, plenty of power points, 2 panelled radiators and a window to front.
A double glazed door from the kitchen area opens into the gardens and also in the kitchen is a door opening into a cloakroom/W.C.
The cloakroom/W.C, has a low flush W.C, downlighters and a vertical heated towel rail/radiator.
There is also a good size and useful pantry.
From the reception hall a staircase rises up to the first floor landing having a window to side, downlighters, inspection hatch to the roof space and doors off to bedrooms.
Bedroom one is well presented having wall panelling, downlighters, panelled radiator, window to front and a door opening into a built-in wardrobe which also gives access to the hot water cylinder.
Bedroom two has a window to rear, panelled radiator and ceiling downlighters.
Off the landing a door opens into the shower room having an enclosed corner shower cubicle, hand shower and rain shower over, also a vanity wash hand basin with mixer tap, drawers under and an enclosed low flush W.C. The shower room has panelling, ceramic tiling to splashbacks, an opaque glazed window to rear, vertical heated towel rail/radiator, tiled floor and a vanity mirror.
OUTSIDE.
The property is situated in a large corner position and is approached to the front through an opening gate and steps down to the front entrance door. The front garden is lawned, having brick paving and to the side is a large parking area covered with Forest Of Dean stone and providing parking and turning for several motor vehicles.
A Forest Of Dean pathway leads across the side of the property to the rear with a good sized garden.
REAR GARDEN.
The safe and secure rear garden has stoned pathways, low brick retaining walls, lawned gardens, panelled fencing to boundaries, a mature tree and the Mitsubishi electric air source heat pump is housed in the rear garden.
Also included is a good size , substantial timber built garden shed/office.
SERVICES.
Mains electricity, mains water and mains drainage.
Reception Hal
Kitchen/Living/Dining Room 6.02m x 3.81m (19'9" x 12'6")
Ground Floor Cloakroom/W.C.
Bedroom One 3.78m x 3.40m (12'5" x 11'2")
Bedroom Two 3.10m x 2.49m (10'2" x 8'2")
Shower Room
Rear Garden





































