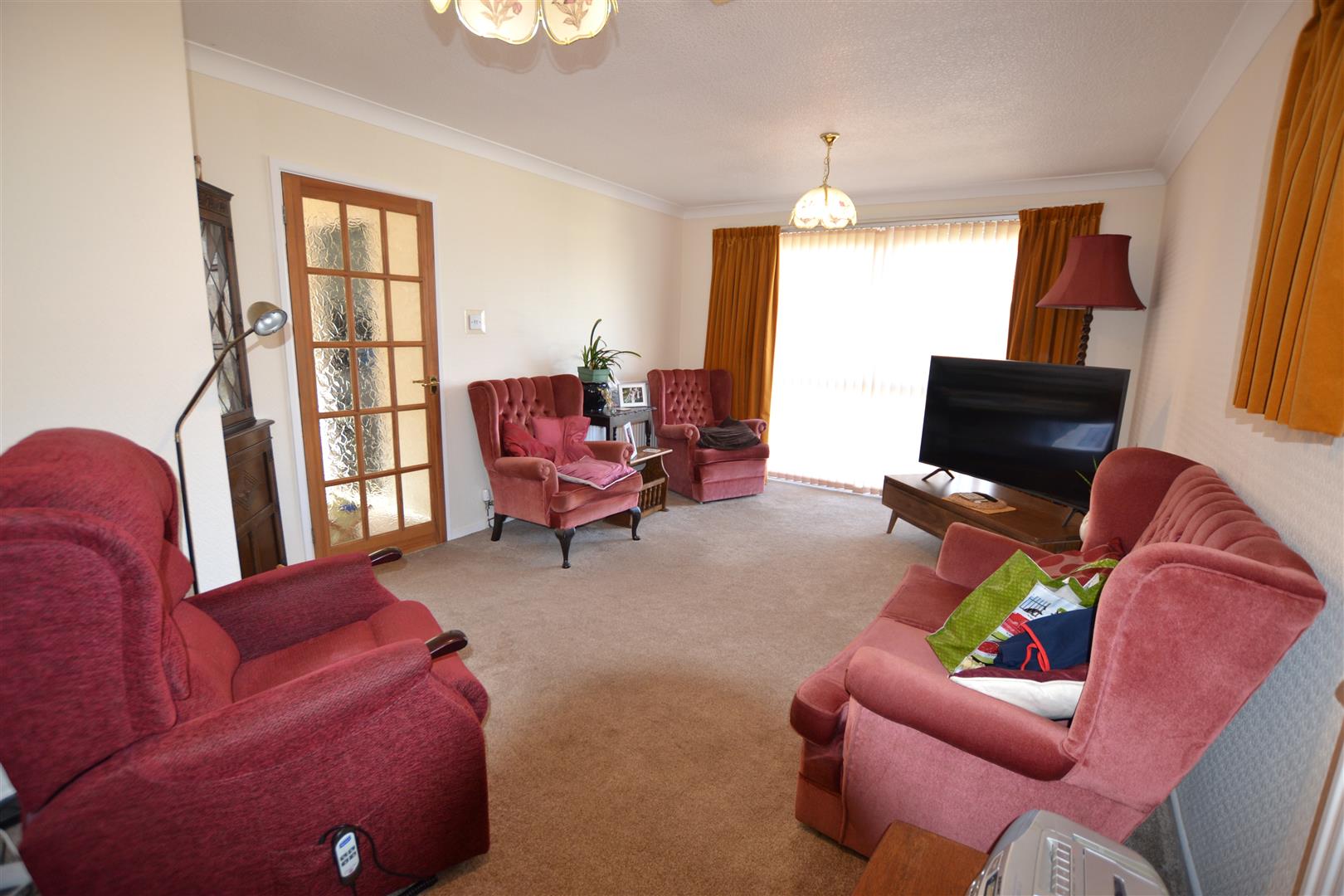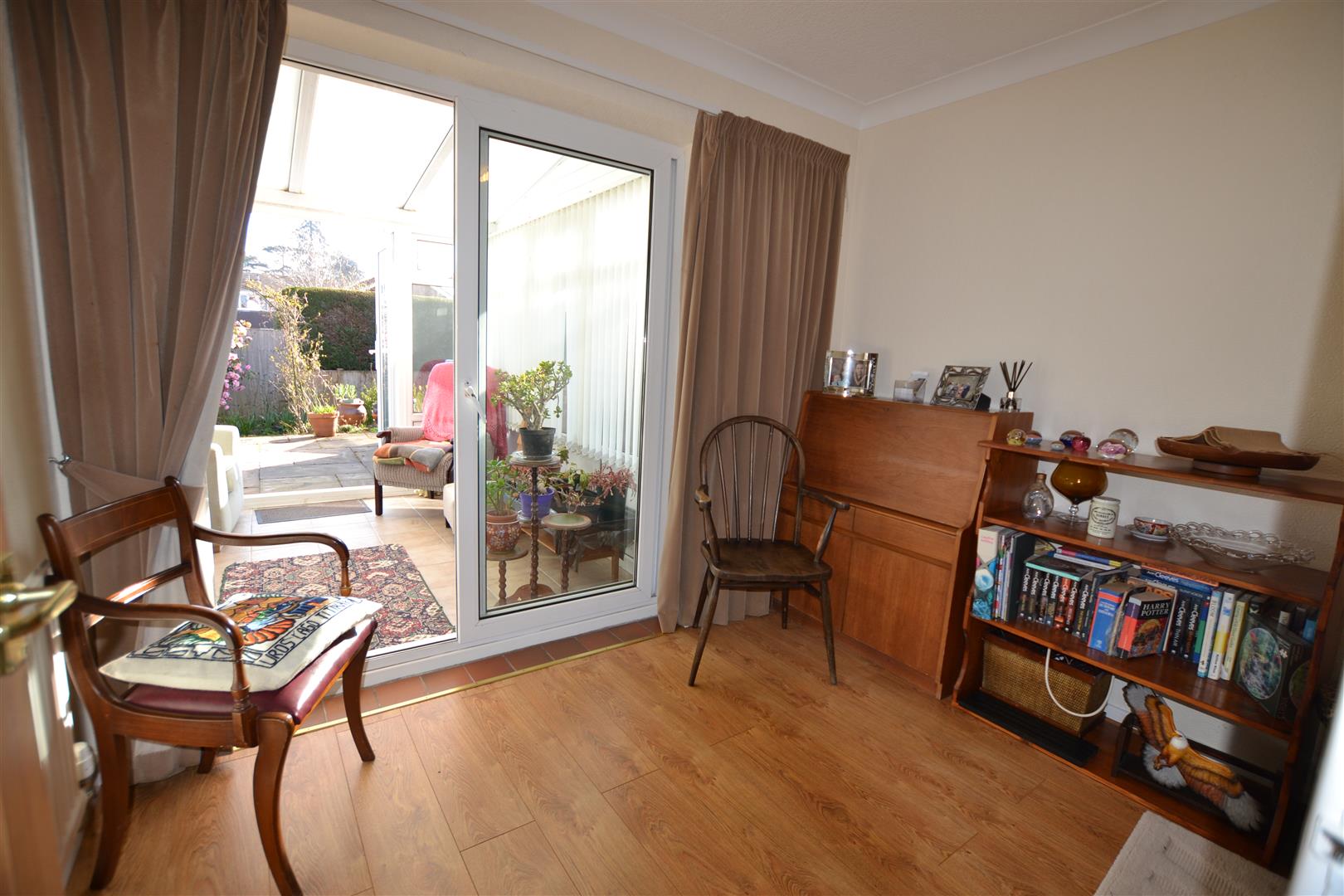Buckfield Road, Leominster
Property Features
- A Well Presented Detached Bungalow
- 2 Bedrooms
- Lounge/Dining Room
- Modern Kitchen
- Conservatory
- Modern Shower Room
- Garage
- Attractive Rear Garden
- Driveway with Parking for Vehicles
Property Summary
Only a short walk away from the property are delightful walks over Linea Parkland and also within easy walking distance is a Morrisons superstore. A bus rervice stops close by with regular services into Leominster's town centre offering a wide range of amenities to include shops, supermarket, cafes, restaurants, library and train station.
Details of 90 Buckfield Road, Leominster are as follows:
Full Details
The property is a modern and well presented detached bungalow.
A UPVC entrance door opens into an L shaped reception hall with doors leading off to the accommodation.
The good size lounge/dining room has a full length UPVC double glazed window to front, a frosted UPVC double glazed window to side, plenty of power points and room for a dining table.
The modern and well fitted kitchen has an inset stainless steel sink unit with mixer tap over, cupboard and space with plumbing for a washing machine under. Working surfaces continue with base units to include cupboards and drawers and built into the working surface is an Indesit 4 ring electric hob with a stainless steel extractor hood with light over and a glass splashback. Situated in a housing unit is an Indesit electric fan assisted oven with cupboards over and under and the kitchen also has an integral fridge/freezer, a UPVC double glazed window to front and vinyl floor covering.
From the reception hall a door opens into a boiler cupboard housing a modern Worcester combination boiler heating hot water and radiators as listed and a second door opens into a useful storage cupboard with shelving.
A door from the reception hall a door leads into bedroom one. The good sized double bedroom has ample room for bedroom furniture and a UPVC double glazed window overlooking the attractive garden to rear.
Bedroom two is also a generously size bedroom, having wooden laminated flooring, a useful recess ideal for housing a wardrobe unit and a UPVC double glazed sliding door giving access to a rear conservatory.
The conservatory has tiled flooring, power points, UPVC double glazed windows overlooking the gardens and a French doors opening out to a rear patio.
From the reception hall a door opens into a modern fitted shower room having a large walk-in shower cubicle with a Mira Sport electric shower over, glass shower screen and wet walling to splashbacks. There is also a wash hand basin with vanity unit under, low flush W.C, a frosted UPVC double glazed window to side, extractor fan and a heated towel rail.
OUTSIDE.
The property is situated on the most sought after Buckfield Road development in a quiet cul-de-sac position and is accessed over a pedestrian pathway onto a tarmacadam driveway with parking for vehicles. There is a lawned garden to front with attractive and well stocked floral borders and beds and a wrought iron gate giving access to the remainder of the driveway. At the end of the driveway an up and over door gives access into a detached garage.
GARAGE.
The good size garage has power, lighting, a frosted UPVC double glazed window to side and a UPVC double glazed door opening out to the rear garden.
REAR GARDEN.
The property enjoys a most private and secure rear garden and has been attractively designed to include a large patio seating area, lawn garden, a variety of attractive borders and beds and the garden also has well maintained fencing to boundaries and outside lighting.
SERVICES.
All mains services are connected, gas fired central heating via a modern combination boiler system and telephone subject to BT regulations.
Reception Hall
Lounge/Dining Room 5.64m x 3.45m (max) (18'6" x 11'4" (max))
Kitchen 2.77m x 2.46m (9'1" x 8'1")
Bedroom One 3.48m x 2.97m (11'5" x 9'9")
Bedroom Two 2.97m x 2.84m (9'9" x 9'4")
Conservatory 2.82m x 2.67m (9'3" x 8'9")
Shower Room
Garage 5.03m x 2.54m (16'6" x 8'4")
Rear Garden































