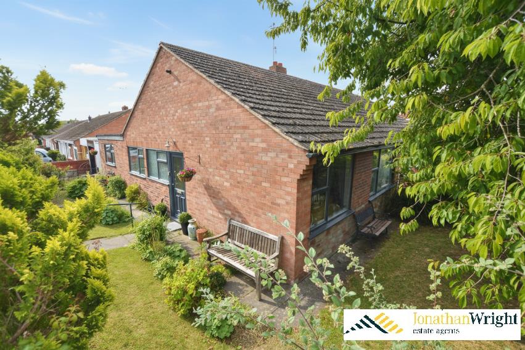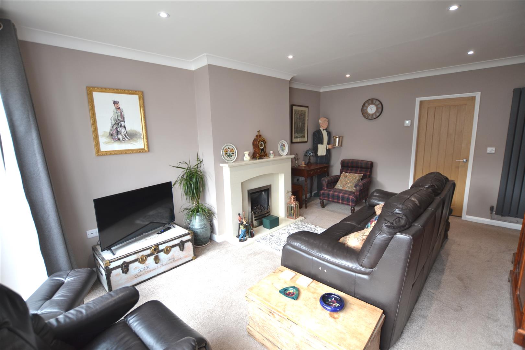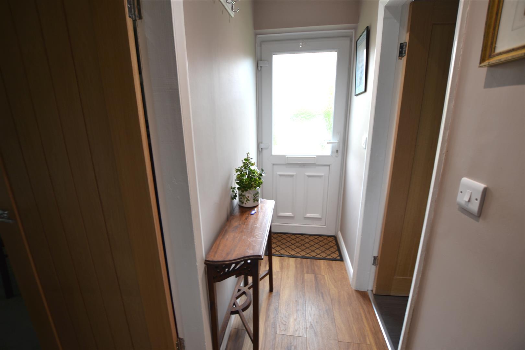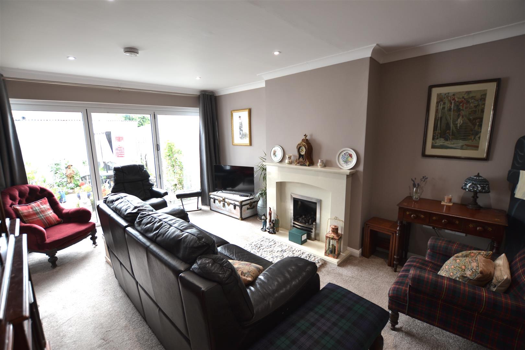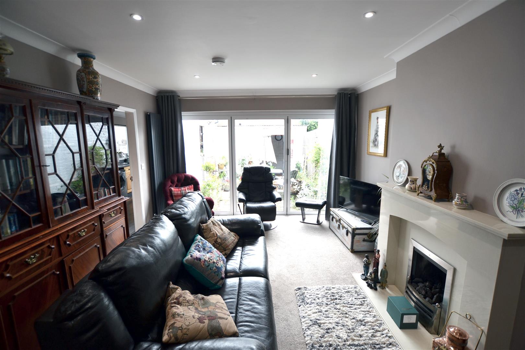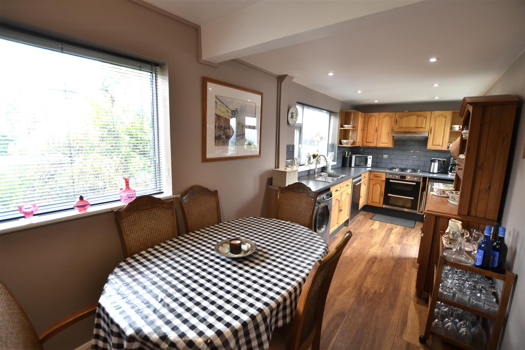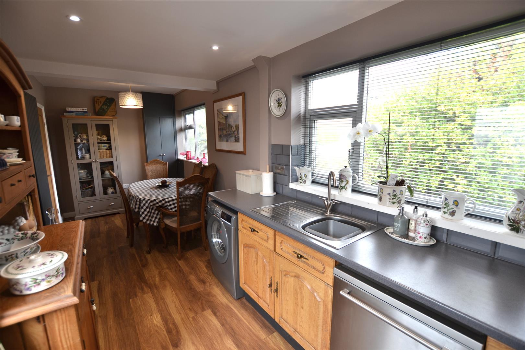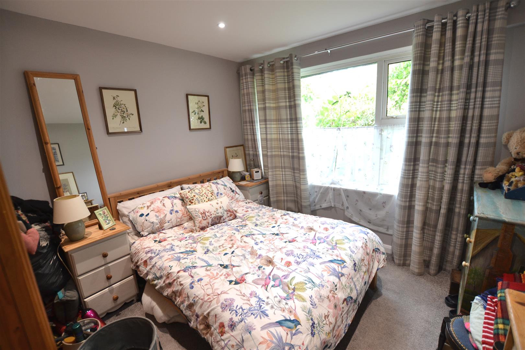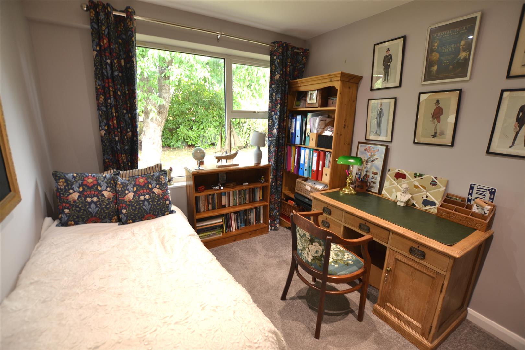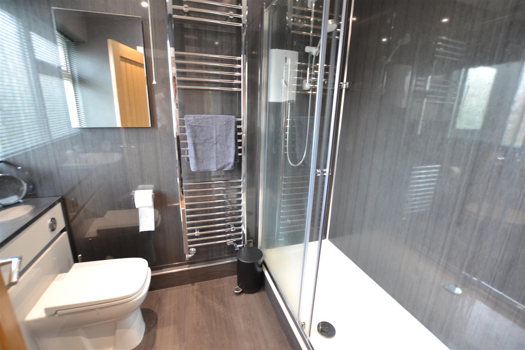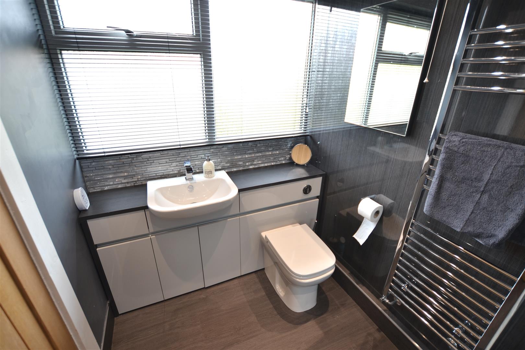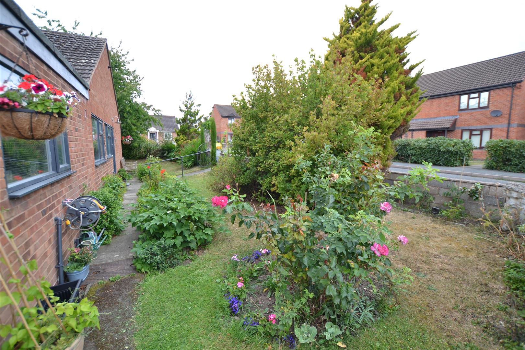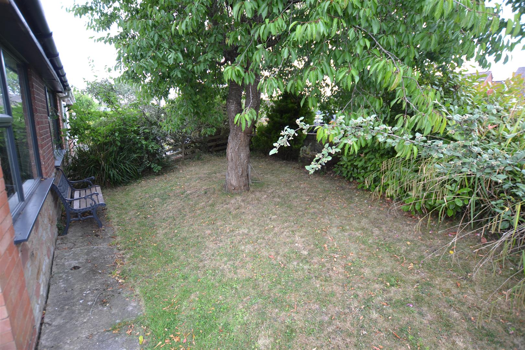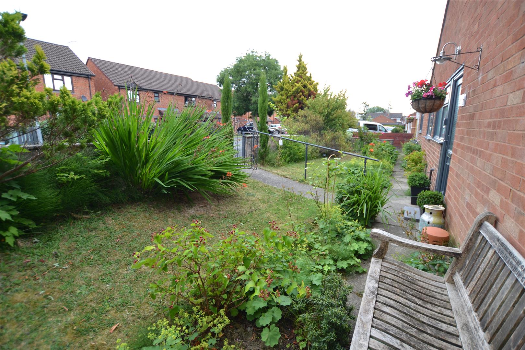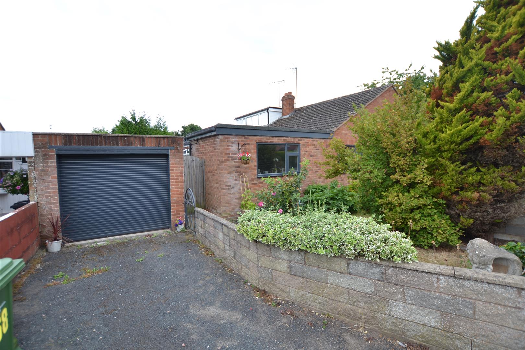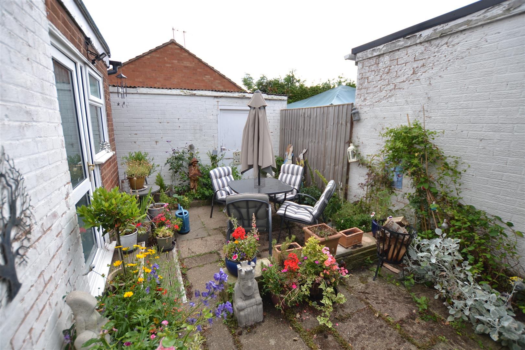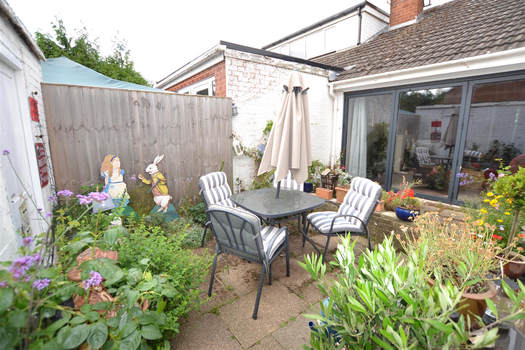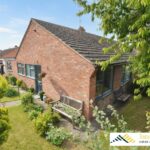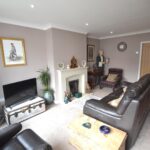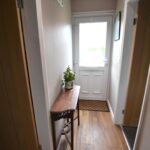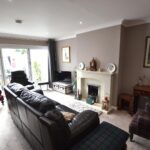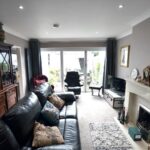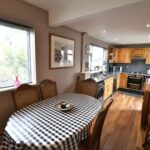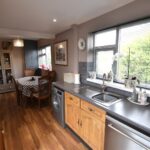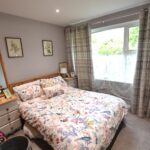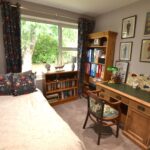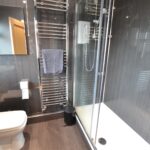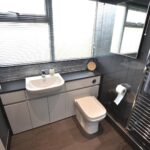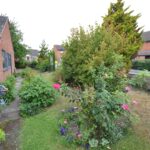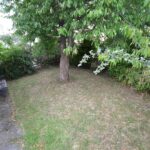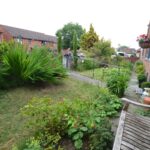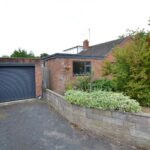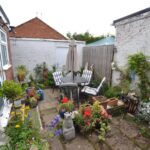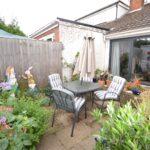Castlefields, Leominster
Property Features
- A Well presented and extended Semi-Detached Bungalow
- 2 Good Sized Bedrooms
- Attractive Corner Position
- Lounge with Fireplace
- Spacious Sized Kitchen/Dining Room
- Modern Fitted Shower Room
- Gas Fired Central Heating
- Garage
- Off Road Parking
Property Summary
Castlefields is well positioned for Leominster's town centre and amenities to include a good range of shops, supermarkets, cafes and restaurants. Leominster is also home to the historic priory church and grange park and also within close walking distances is Leominster's train station.
Full Details
A double glazed entrance door opens into a reception hall with wooden laminated flooring, inset lighting, smoke alarm and a door giving access into the lounge.
The lounge has as feature fireplace with a gas living flame and coal effect fire, standing on a raised marble hearth with fire surrounds and mantle shelf over. There is also inset lighting, smoke alarm and double glazed bi-fold doors opening out to the rear garden. From the lounge a door opens into the kitchen/dining room.
A good sized kitchen/dining room has a working surface, with an inset stainless sink unit with a mixer tap over, cupboards and drawer under and there is also space and plumbing for both a washing machine and dishwasher. The working surfaces continue with base units to include cupboards, drawer and tray shelf and there is also space an appliance. Built-into the working surfaces is a four ring gas hob, with an extractor hood and light over and a double electric oven under under. The kitchen has a range of matching eye level cupboards with corner shelving, tiled spashbacks inset lighting, wood laminating flooring, ample room for a dining table, two UPVC double glazed windows overlooking attractive gardens and a frosted UPVC double glazed window to the rear. A UPVC double glazed door opens out to the rear garden.
From the lounge a door opens into Bedroom One which is a good sized bedroom and has a UPVC double glazed windows overlooking attractive gardens and ample room for bedroom furniture.
From the reception hall a door now opens into Bedroom Two.
Bedroom two is also a good sized double bedroom and has UPVC window overlooking gardens.
From the reception hall a door opens into a modern fitted shower room, having a large walk in shower cubicle with a Mira Sport electric shower over and wet walling to splashbacks and a vanity unit with an inset wash hand basin and low flush WC and cupboards under. The shower room has inset lighting , heated towel rail, extractor fan, a frosted UPVC double glazed window and an inspection hatch for the loft space up above.
OUTSIDE:
The property is situated on a sought after residential development and has gated access to the front onto the pathway, leading to the front door. The property occupies a generous corner plot position and has lawned gardens with attractive shrub boarders, outside lighting and an outside cold water tap and there is also gated access to the rear garden. To the side of the property is vehicular access onto a driveway with parking for a vehicle and at the end of the driveway is an electric motorized door giving access into a garage.
GARAGE
The garage has power, lighting and a doorway into an adjoining utility room.
The utility room has power, lighting, shelving and a door giving access to the rear garden.
REAR GARDEN:
The property enjoys a private and secure south facing rear garden which is laid to patio slabs and has attractive floral borders and outside security lighting.
SERVICES:
The property has all mains services connected and also has recently installed gas fired central heating.
AGENTS NOTE:
Since the current EPC was carried out, the property has been fully renovated by the current owners to include a new heating system with space saving radiators. The property also has a recently installed modern shower room and oak veneer internal internal doors.
Entrance Hall
Lounge 5.00m x 3.66m (16'5" x 12')
Kitchen/Dining Room 6.58m x 2.21m (21'7" x 7'3")
Bedroom One 3.15m x 3.23m (10'4" x 10'7")
Bedroom Two 3.35mx2.64m (11'x8'8")
Shower Room
Garage 4.19m x 2.74m (13'9" x 9')
Utility Room 2.77m x 1.91m (9'1" x 6'3")
