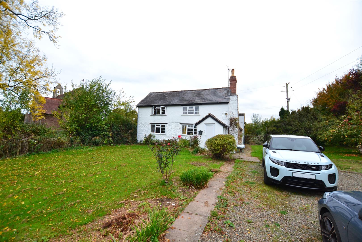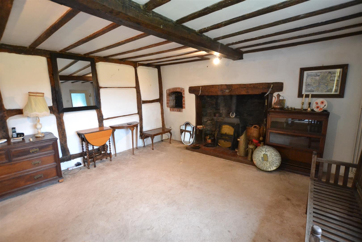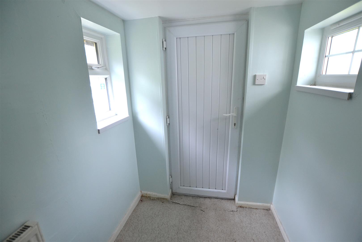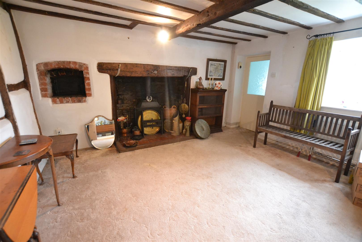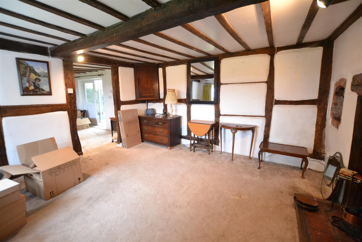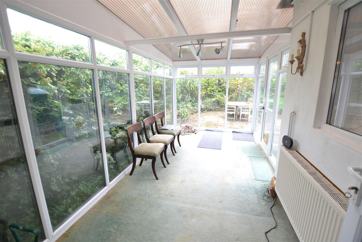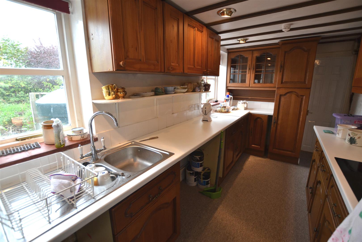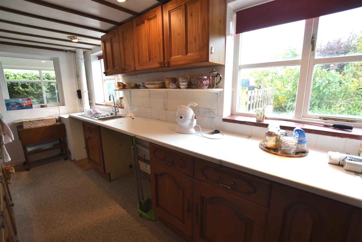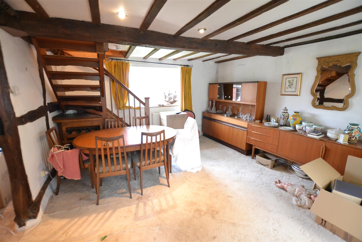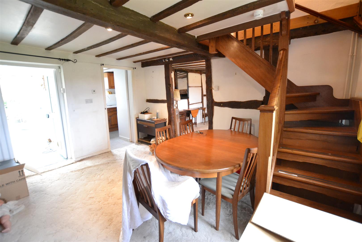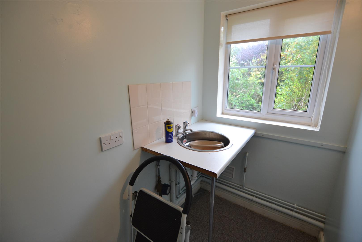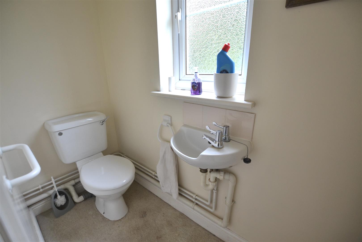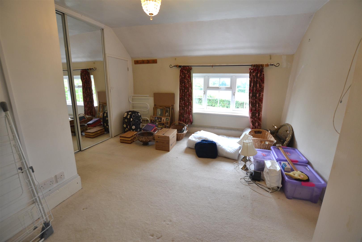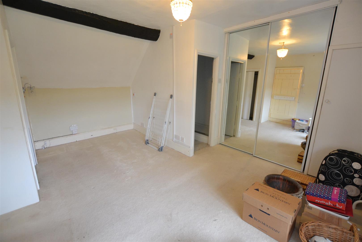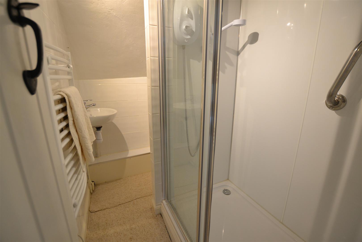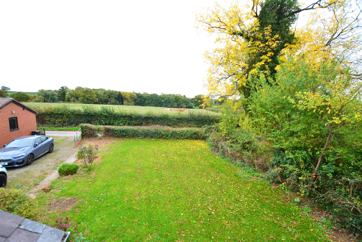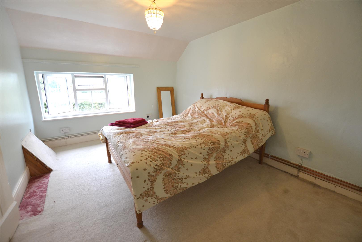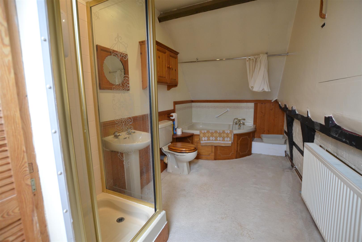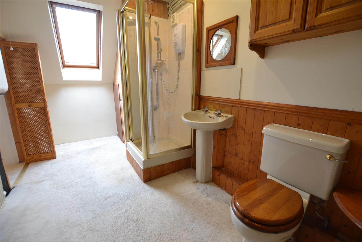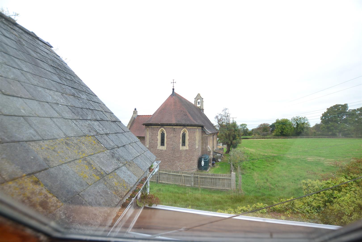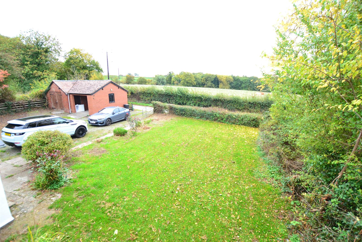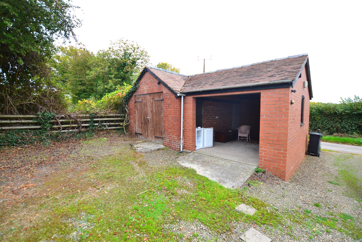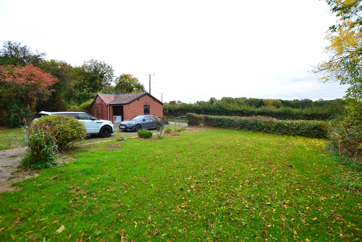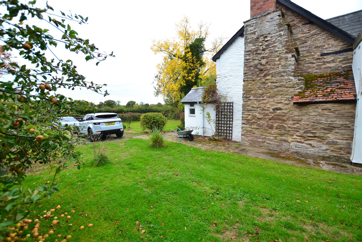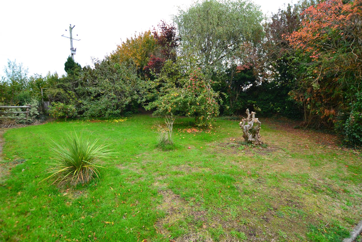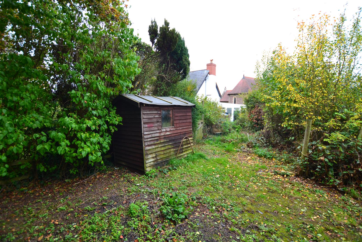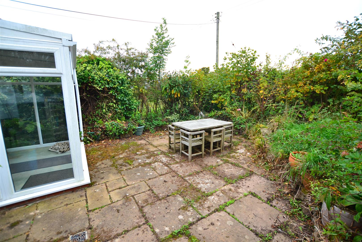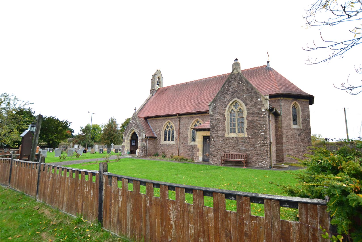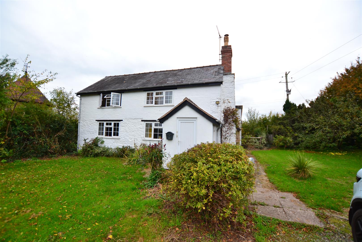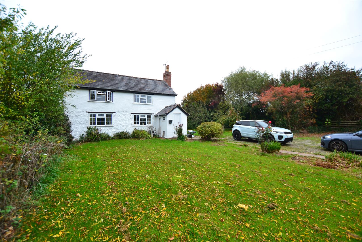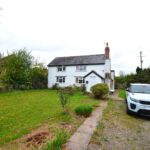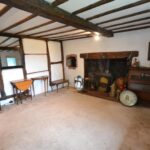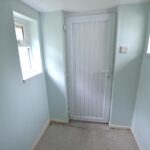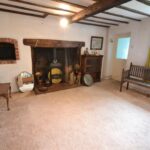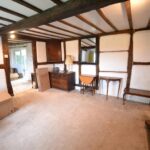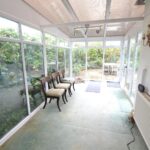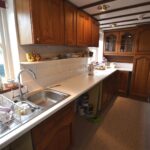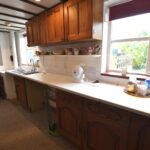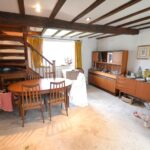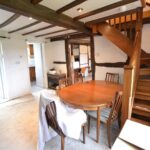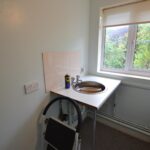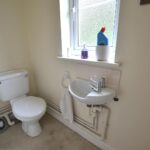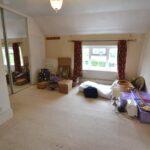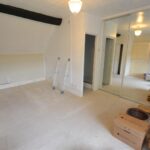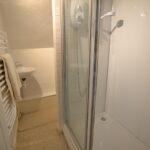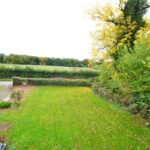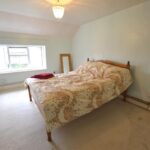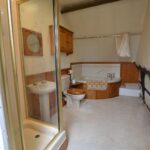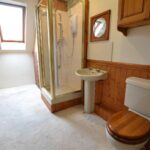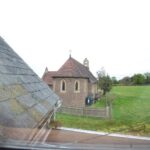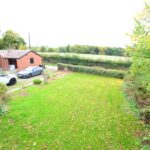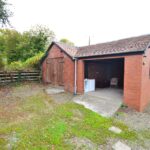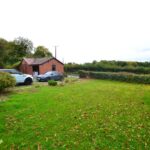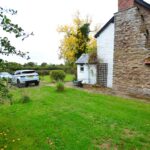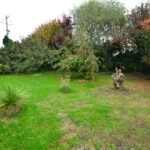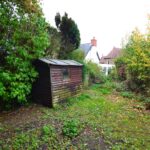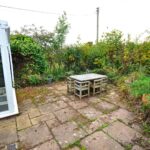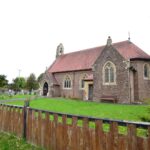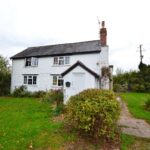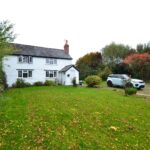Hamnish, Nr Leominster
Property Features
- Detached Character Cottage
- 2 Good Size Bedrooms
- En-Suite Shower Room
- Sitting Room with Fireplace
- Dining Room & Conservatory
- Kitchen & Utility Room
- Ground Floor Cloakroom/W.C.
- Family Bathroom
- Garage & Carport
- Gardens of 0.32 Of An Acre
Property Summary
The property is situated in the attractive hamlet of Hamnish and only a short drive away from the market town of Leominster. Leominster has a good range of amenities to include shops, supermarkets, cafes and restaurants, schooling and a train station.
Details of Church Cottage, Hamish are further described as follows:
Full Details
A UPVC entrance door opens into a reception hall having UPVC double glazed windows to either side and a door opening into the sitting room.
The sitting room has a wealth of character to include exposed wall and ceiling timbers, an attractive inglenook fireplace, with an inset multi-fuel stove, heavy timber over and set to one side is an original bread oven. The sitting room has a UPVC double glazed window to front, overlooking nearby countryside and an archway leading into the dining room.
The good size dining room offers a wonderful environment for entertaining and has a UPVC double glazed window to the front overlooking countryside, exposed ceiling timbers, ample room for a family size dining table and a UPVC double glazed door opening into a conservatory.
The good size conservatory has full length UPVC double glazed windows overlooking gardens, lighting, power, radiator and a UPVC double glazed door opening out to the rear garden.
From the dining room a doorway leads into the kitchen.
The kitchen has a working surface with an inset stainless steel sink unit with cupboard and planned space and plumbing for a washing machine under. The working surfaces continue with further base units to include cupboards and drawers and there is a spaces for a dishwasher and a further appliance. The kitchen also has a matching larder unit, eye-level cupboards, glass fronted display cabinets and built into the working surface is a 4 ring electric hob. Situated in a housing unit is an electric oven, with cupboards over and under and the kitchen also has 2 windows to the rear. Situated in the kitchen is an oil fired boiler heating hot water and radiators as listed.
From the kitchen a door opens into a utility room having a working surface with an inset sink, room for an upright fridge/freezer and a UPVC double glazed window to rear.
From the utility room a door opens into a ground floor cloakroom having a low flush W.C, wall mounted wash hand basin, extractor fan and a frosted UPVC double glazed window to side.
From the dining room a wooden staircase rises up to the first floor landing, having a smoke alarm and latch and lever doors off to the bedroom accommodation.
Bedroom one is a good size double bedroom having a built-in wardrobe fitment, a UPVC double glazed window to the front overlooking countryside, a second wardrobe fitment with mirror sliding doors and a door into a storage cupboard with shelving.
A latch and lever door opens into an en-suite shower room. The shower room has a large walk-in shower cubicle with an electric shower over, wet walling to splashbacks, a low flush W.C, wall mounted wash hand basin and a heated towel rail.
Bedroom two is also a good size double bedroom having an inspection hatch to loft space above, exposed ceiling timber and a UPVC double glazed window to front with an attractive outlook.
From the landing a Bifold door opens into the family bathroom.
The bathroom has a four piece suite to include a corner bath, shower cubical with electric shower, pedestal wash hand basin and a low flush W.C. The bathroom has an extractor fan, a Velux roof window overlooking Hamish Church, a door into a linen cupboard with shelving and a door into a useful storage space within the roof eaves.
OUTSIDE.
The property is situated in a most attractive and semi rural position, next to Hamnish Church. There is gated access to the front onto a large splay driveway having parking for plenty of vehicles. Also to the front is a good size lawn garden with floral and shrub borders and off the driveway is a brick carport with power, lighting and also double opening doors into an adjoining garage/workshop.
GARAGE/WORKSHOP.
Having power, lighting and a connecting door into the carport.
GARDENS.
The gardens continue to the side of the property with a lawn garden and a variety of fruit trees and Pathways then continue to the gardens to rear.
The rear gardens are in need of further cultivation and include a storage shed, compost area, further gardens and a slab patio seating area with outside lighting and a cold water tap.
Also situated in the rear garden is an oil tank, supplying the central heating system.
SERVICES.
Mains water, mains electricity, private drainage, oil fired central heating and a multi fuel stove situated in the sitting room.
Reception Hall
Sitting Room 4.32m x 3.84m (14'2" x 12'7")
Dining Room 4.14m x 4.01m (13'7" x 13'2")
Conservatory 5.08m x 2.51m (16'8" x 8'3")
Kitchen 4.78m x 2.41m (15'8" x 7'11")
Utility Room 2.36m x 1.24m (7'9" x 4'1")
Ground Floor Cloakroom/W.C.
Bedroom One 4.70m (max) x 3.58m (15'5" (max) x 11'9")
En-Suite Shower Room
Bedroom Two 4.65m x 3.12m (15'3" x 10'3")
Bathroom 4.80m x 1.96m (15'9" x 6'5")
Bathroom
Garage/Workshop 5.66m x 3.58m (18'7" x 11'9")
Gardens
