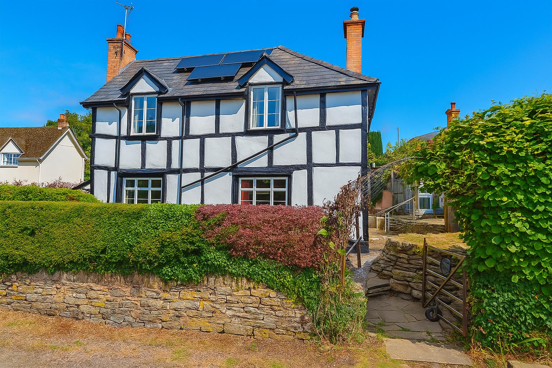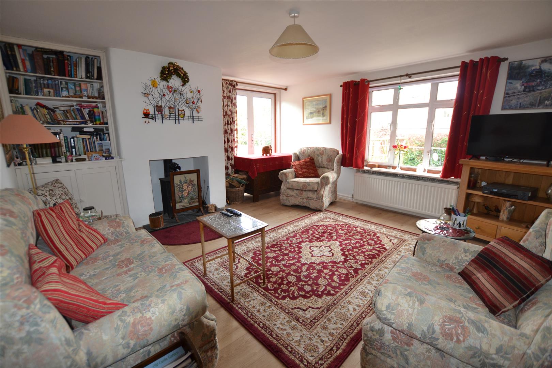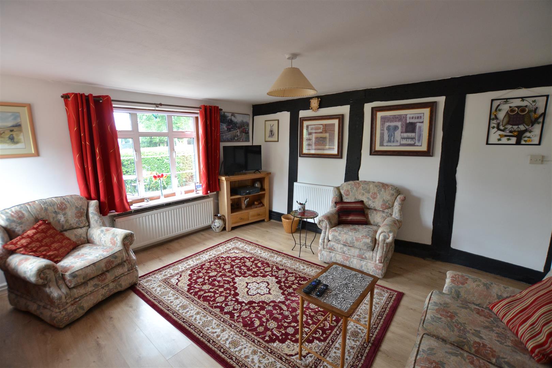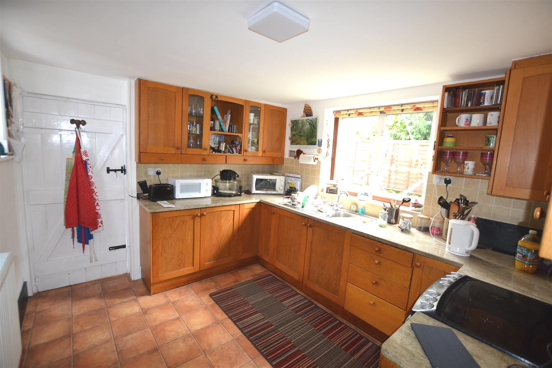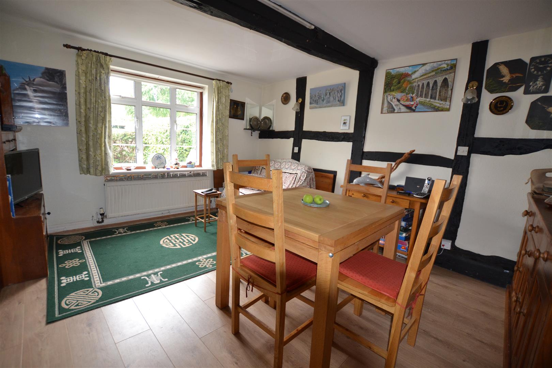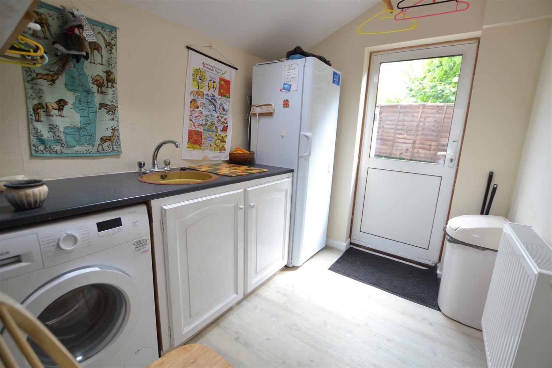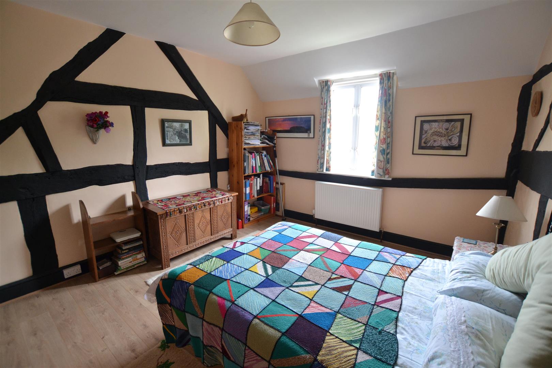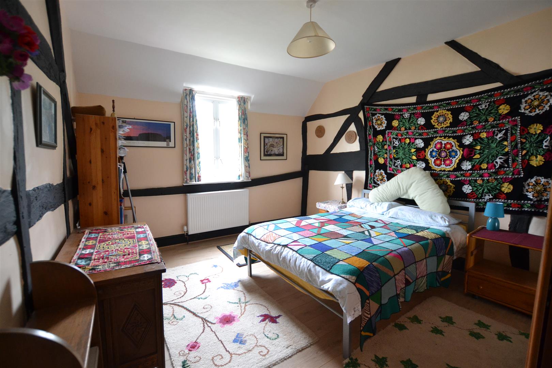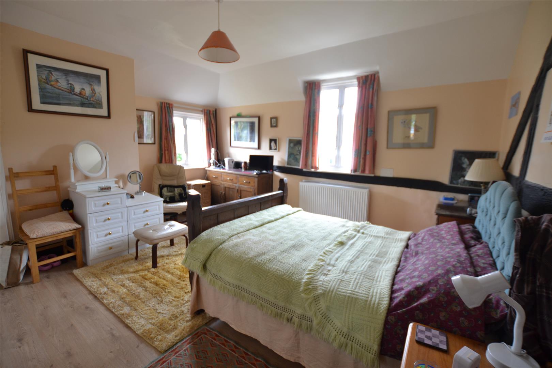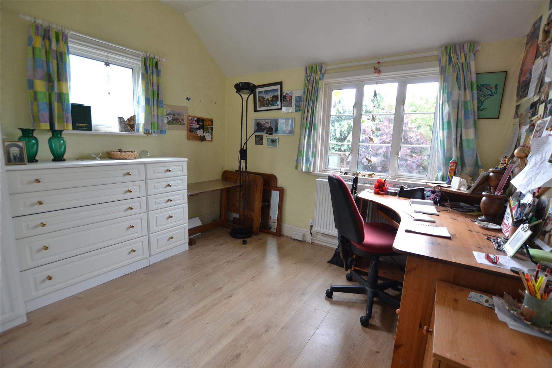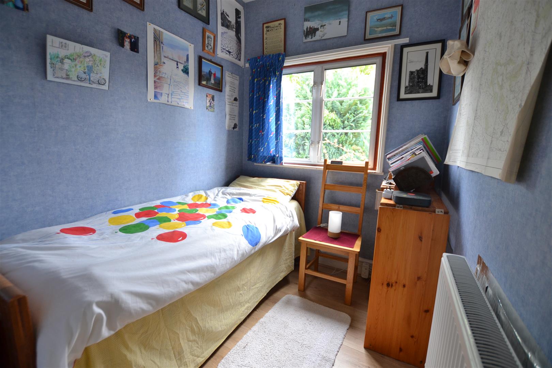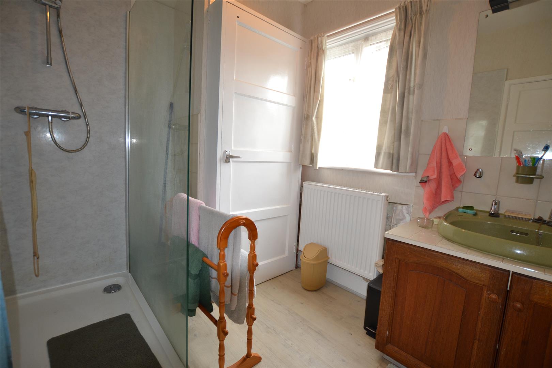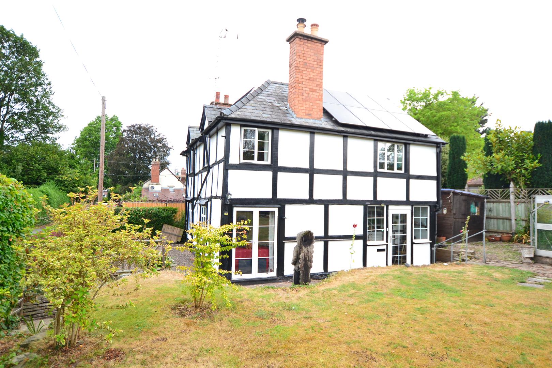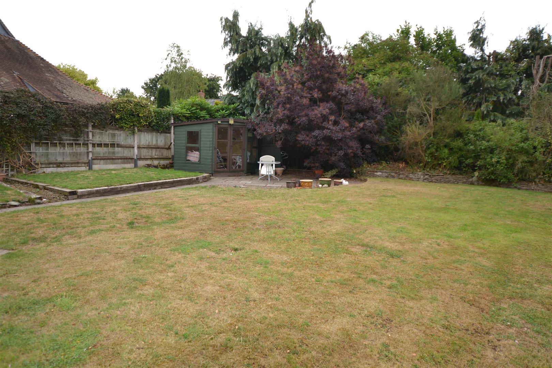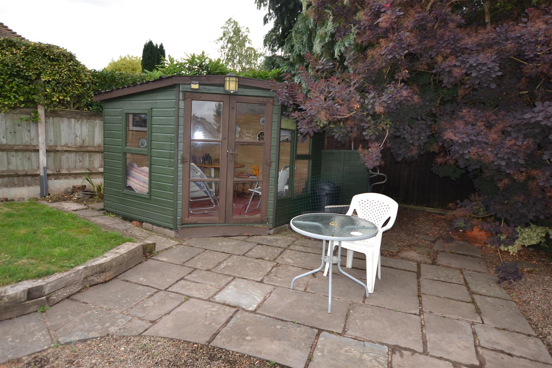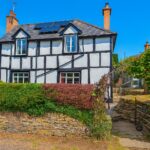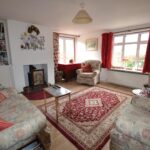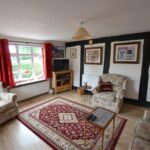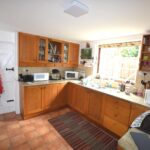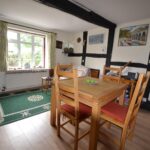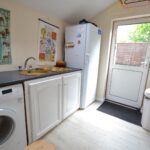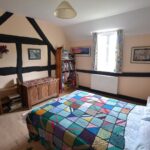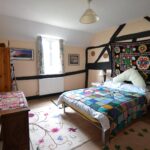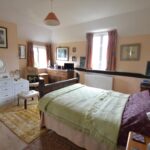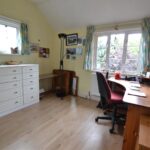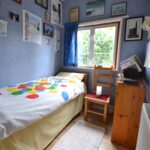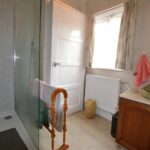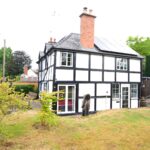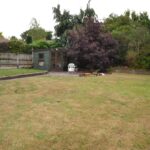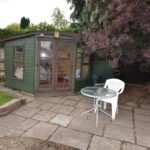Church Road, Weobley, Hereford
Property Features
- Detached Half Timbered Cottage
- 4 Bedrooms
- Lounge
- Separate Dining Room
- Fitted Kitchen
- Utility Room
- Shower Room & Separate W.C.
- Parking
- Garadens
- Village Location
Property Summary
Weobley is on the Black & White village trail having many interesting properties and shops, also a doctors, dentist and schools, all within walking distance.
The full particulars of Dell Cottage, Church Road, Weobley are further described as follows:
Full Details
The property is a half timbered, Black & White cottage under a slate roof.
A double glazed entrance door opens into an enclosed porch with a glazed door opening into the reception hall. The reception hall has lighting, exposed timbers, curtained wardrobe and a door to an under stairs storage cupboard.
From the reception hall a door opens into the lounge having exposed wall timbers, windows to front and side, panelled radiator, laminate flooring and a wood burning stove standing on a raised plinth.
From the reception hall a glazed panelled door opens into the kitchen.
The fitted kitchen has units to include an inset, single drainer, stainless steel sink unit, working surfaces to either side and base units of cupboards and drawers under. There is planned space for an electric cooker, matching eye-level cupboards, tiled splashbacks, window to both sides, panelled radiator, walk in larder and a door opening into a utility room.
The utility room has a round bowl sink, working surfaces, cupboards under, space and plumbing for an automatic washing machine, room for an upright fridge/freezer, panelled radiator and 2 doors opening to the outside.
From the kitchen a door opens into the dining room having exposed wall and ceiling timbers, laminate flooring, panelled radiator and a window to side. There is also a ground floor cloakroom/wc.
From the reception hall a staircase turns and rises up to the first floor landing having a double glazed window, inspection hatch to roof space and doors off to bedrooms.
Bedroom one has 2 widows, one to front and one to side, exposed wall timbers, laminate flooring and built-in wardrobes.
Bedroom two has exposed wall timbers, double glazed window to side, panelled radiator and laminate flooring.
Bedroom three has a window overlooking a garden to front, panelled radiator, built-in wardrobes and laminate flooring.
Bedroom four has a window to side, laminate flooring and a radiator.
Off the landing a door opens into the shower room having a shower cubicle, wet board panelling, vanity wash hand basin, panelled radiator, window to side and a door opening into the airing cupboard.
Off the landing a door opens into a low flush W.C. with an opaque glazed window to rear.
OUTSIDE.
The property is approached to the front with a pathway leading to the front door.
GARDENS.
There is a good size lawned garden, pathways, green house, summer house, mature hedging and fencing to boundaries. The gardens continues with a substantial timber built workshop , 2 garden sheds and access across the side to the utility room.
The property also has the benefit to the front of a private drive with parking for one motor vehicle, giving access back through into the utility room.
SERVICES.
Mains electricity, mains water and drainage, electric heating via an air source heat pump and also solar panels.
Reception Hall
Lounge 4.11m x 3.81m (13'6" x 12'6")
Kitchen 2.74m x 2.82m (9' x 9'3")
Utility Room 2.74m x 2.03m (9' x 6'8")
Dining Room 4.01m x 3.56m (13'2" x 11'8")
Bedroom One 4.06m x 3.61m (13'4" x 11'10")
Bedroom Two 4.27m x 3.40m (14' x 11'2")
Bedroom Three 3.05m x 2.79m (10' x 9'2")
Bedroom Four 2.21m x 1.83m (7'3" x 6')
Shower Room
Separate W.C..
Gardens
