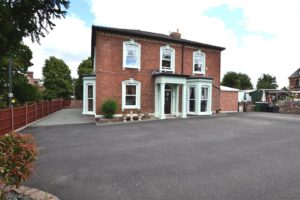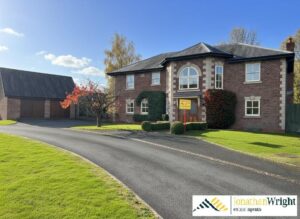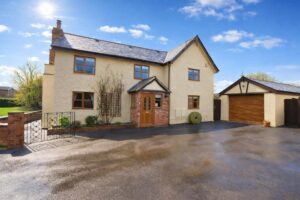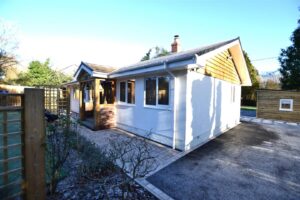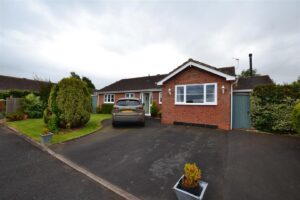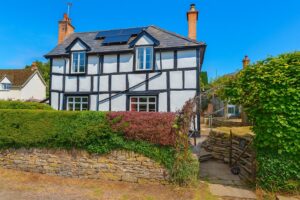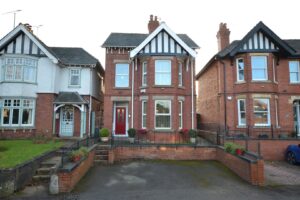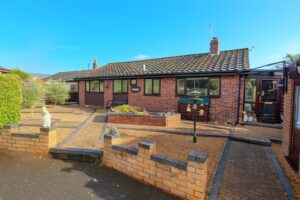Property Search Results
Showing 1–12 of 96 properties
-
Bargates, Leominster
£985,000A large detached and boutique style period residences situated in an imposing position at the top of Leominster's Bargates with the accommodation being ideally suited for either a family residences, disability or elderly living having all the comforts installed including a vertical ground to first f...House - DetatchedFor Sale -
The Paddocks, Weobley, Hereford
£795,000A most impressive and spacious, executive style detached house offering double glazed and oil fired centrally heated accommodation to include a beautiful reception hall, lounge with fireplace, kitchen/breakfast room, dining room, utility room, snug, ground floor cloakroom/WC, 5 bedrooms, 2 en-suite...House - DetatchedFor Sale -
Bodenham
£525,000A detached and extended character property situated in the sought after village of Bodenham, offering gas fired centrally heated accommodation having a front entrance porch, reception hall, lounge, separate dining room, sunroom, luxury fitted kitchen with appliances, utility room, ground floor cloak...House - DetatchedFor Sale -
Leysters
£515,000An extended and modern substantial detached house offering oil fired central heated and double glazed living accommodation with a reception hall, lounge, separate dining room, open plan into a fitted kitchen with appliances, utility room, ground floor cloakroom/W.C, snug/office, 4 bedrooms, (master ...House - DetatchedFor Sale -
Church Road, Eardisland
£485,000Situated in the pretty village of Eardisland a detached modern bungalow standing in a large plot and offering double glazed and oil fired centrally heated accommodation having a porch, lounge, open plan dining room, modern fitted kitchen with appliances, utility room, 4 bedrooms, newly fitted showe...Bungalow - DetachedFor Sale -
Luston, Leominster
£480,000A recently refurbished, completely modernised bungalow offering smart, well presented living accommodation, double glazed, oil fired centrally heated, having a porch to front, L shaped reception hall, lounge with wood burning stove, fitted kitchen/dining room with appliances, 3 bedrooms, fitted bed...Bungalow - DetachedFor Sale -
Cholstrey
£480,000NO ONWARD CHAIN.Situated in a an idyllic and rural location, a detached character house offering characterful accommodation to include a spacious lounge, modern fitted kitchen/breakfast room, dining hall, a good size garden room, dressing room and ground floor bathroom, rear porch/utility room, 4 b...House - DetatchedFor Sale -
Oldwood
£475,000A most spacious and extremely well presented detached bungalow offering UPVC double glazed and gas fired centrally heated accommodation to include an enclosed porch, a wide welcoming reception hall, spacious lounge with wood burning stove. A modern fitted kitchen/dining room, rear conservatory, util...Bungalow - DetachedSold STC -
Church Road, Weobley, Hereford
£465,000Situated in the idyllic Black & White village of Weobley a detached half timbered cottage offering double glazed and centrally heated living accommodation to include a lounge, separate dining room, kitchen, utility room, 4 bedrooms, shower room and outside lawned gardens, shrub borders, mature h...House - DetatchedSold STC -
Pierrepont Road, Leominster
£425,000Situated in a prominent position along Pierrepont Road a detached family sized house offering double glazed and gas fired centrally heating living accommodation having a recess porch, reception hall, lounge, separate dining room, fitted kitchen/breakfast room, utility room, 4 bedrooms over 2 floors,...House - DetatchedSold STC -
Shobdon, Leominster
£420,000A large detached modern bungalow standing in good size gardens and grounds, all landscaped and offering double glazed, centrally heated accommodation, 2 bedrooms, large lounge, separate dining room, reception room, conservatory, family size bathroom and shower, modern kitchen, parking and a good siz...Bungalow - DetachedFor Sale -
Green Lane, Leominster
£417,500Situated in a most desirable position a uniquely designed contempary house offering extremely well presented gas fired centrally heated and double glazed accommodation to include a wide reception hall, a spacious and light lounge/dining room, modern fitted kitchen, useful utility room, snug/office, ...House - DetatchedFor Sale
